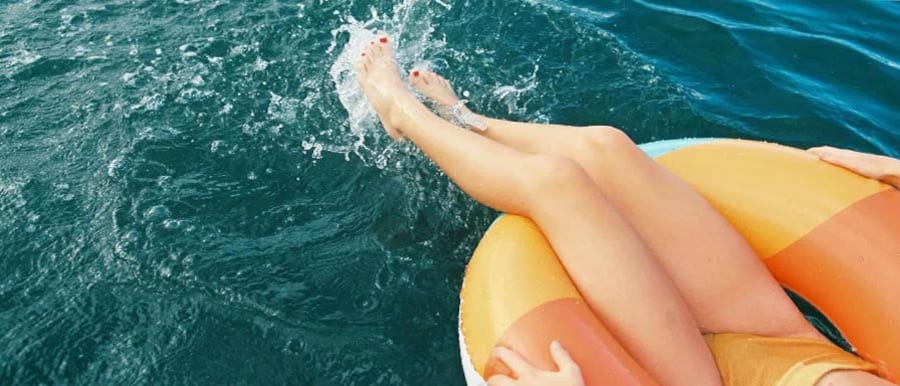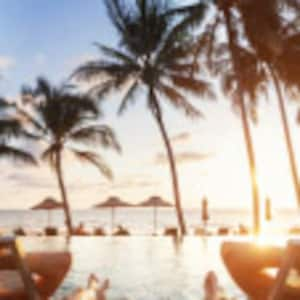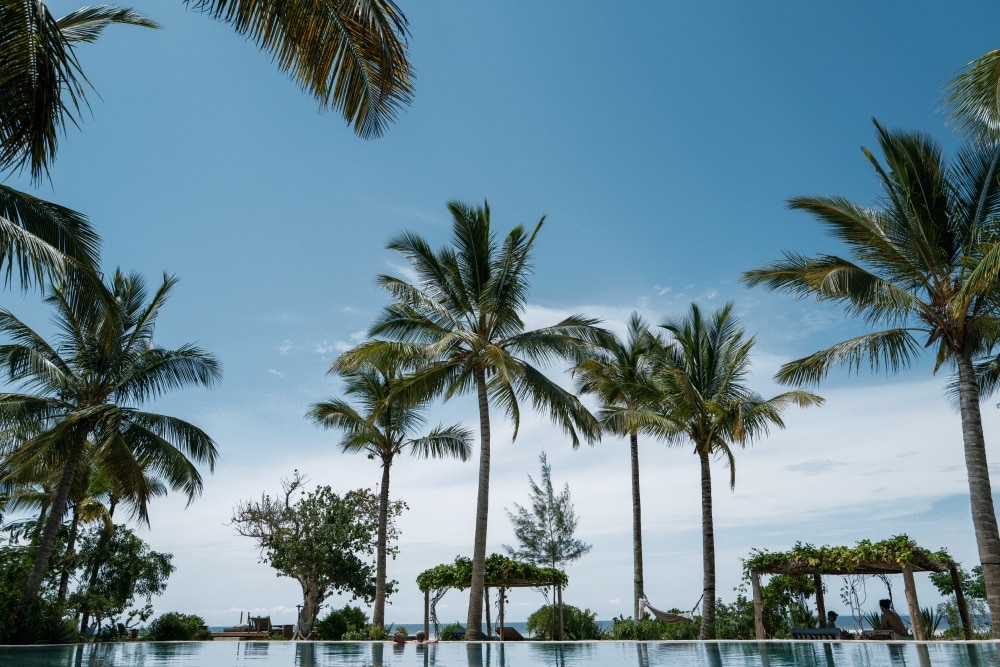Rechercher des hôtels
Des idées pour votre prochain voyage
Explorez des hébergements dans des destinations tendance

Banff
Banff
Conseils pour réserver un hôtel
Conseils pour réserver un hôtel
La réservation de l’hôtel de vos rêves est un élément essentiel pour profiter pleinement de vos vacances. Découvrez comment trouver un hôtel exceptionnel et les caractéristiques que vous devriez privilégier.
Comment réserver un hôtel?
Effectuer une réservation par l’entremise d’Expedia est très simple. Nous offrons un grand choix d’hébergements et de destinations ainsi qu’une variété de filtres de recherche qui vous permettent de trouver exactement ce que vous recherchez. Ainsi, vous pouvez chercher seulement des hôtels avec une piscine, qui acceptent les animaux de compagnie ou qui offrent des commodités qui plaisent aux familles. Les hôtels à Montréal et les hôtels à Toronto sont particulièrement populaires, mais nous proposons également des hébergements pour d’autres destinations comme Edmonton.
Quels sont les éléments essentiels à considérer au moment de choisir un hôtel?
Trouver l’hôtel de vos rêves signifie que vous devez opter pour un hébergement qui répond à vos besoins. Vous devez tenir compte des nombreux éléments qui définissent l’expérience que vous vivrez dans un hôtel pour faire un choix éclairé. Réfléchissez aux commodités dont vous avez besoin. Vous trouverez des hôtels avec piscine et centre d’entraînement physique aux quatre coins du pays et du monde. De plus, l’emplacement peut grandement influencer votre expérience, surtout si vous désirez être près de certaines attractions comme le centre-ville ou la plage. Optez pour un hôtel qui est à la fois abordable et bien noté afin de profiter pleinement de votre séjour, tout en respectant votre budget.
Combien de temps à l’avance dois-je réserver un hôtel?
Vous pourriez trouver un hôtel la veille de votre arrivée, mais, la plupart du temps, il vaut mieux réserver le plus tôt possible. Vous pouvez consulter les disponibilités jusqu’à 40 jours avant le début de votre séjour et faire le suivi des tendances de prix si vous ne souhaitez pas réserver immédiatement. Les prix ont tendance à baisser à mesure que la date du séjour approche, surtout dans les 21 jours précédant votre arrivée. À ce moment-là, les prix sont généralement assez stables, puis ils diminuent avant de remonter et de baisser de nouveau. Les réservations de dernière minute peuvent être particulièrement avantageuses, car les hôtels cherchent désespérément à remplir leurs dernières chambres.
Comment trouver les hôtels les plus abordables sur le marché?
Pour dénicher les chambres d’hôtel les plus abordables sur le marché, vous devez tenir compte des multiples éléments qui influencent le prix. Le moment de votre visite peut jouer un rôle déterminant en ce qui concerne le prix : la basse saison est notamment plus abordable que les autres. Les hôtels qui comptent un nombre d’étoiles inférieur aux autres ont également tendance à être plus économiques. Jetez aussi un coup d’œil aux quartiers moins populaires qui proposent des options à prix raisonnables. Il peut s’agir d’un moyen facile d’économiser, puisque les secteurs les plus abordables des destinations célèbres sont souvent situés tout près d’attractions prisées. Rappelez-vous toutefois que nous ne parlons que de tendances générales, et non de règles.
Comment trouver nos offres d’hôtels les plus avantageuses?
Si vous êtes à la recherche de nos offres d’hôtels les plus avantageuses, pensez à vous servir de filtres pour orienter vos résultats. Vous pouvez trier vos résultats de recherche par prix pour que les options les plus abordables s’affichent au sommet de votre liste. Modifiez ensuite vos filtres pour qu’ils correspondent à votre budget et qu’ils tiennent compte des hébergements qui sont entièrement remboursables ou pas, selon vos préférences. En devenant membre, vous trouverez encore plus de réductions sur des hôtels.
Pourquoi réserver un hôtel avec Expedia?
Planifier des vacances inoubliables est plus facile que jamais en réservant avec Expedia. Vous pouvez non seulement trouver un hôtel pour votre séjour, mais aussi choisir un vol et possiblement profiter d’économies supplémentaires en réservant votre vol et votre hébergement en même temps. De plus, plusieurs hôtels proposent l’option « entièrement remboursable » et des occasions de réserver à la dernière minute. Vous pouvez également devenir membre Expedia gratuitement et profiter d’encore plus de réductions.
Est-ce que les réservations d’hôtels sont entièrement remboursables sur Expedia?
Certains hôtels offrent l’option « entièrement remboursable » lorsque vous réservez avec Expedia. Vous pouvez consulter la liste des hôtels proposant l’annulation sans frais sur la page des résultats de votre recherche. Ils affichent la description « Entièrement remboursable » en lettres vertes. Vous pouvez également vous servir du filtre « Entièrement remboursable » lorsque vous lancez votre recherche pour ne parcourir que des hôtels offrant cette option.
Plus d’options de voyages
Offres sur des hôtels de destinations nationales
- Hôtels à Canada
- Hôtels à Québec (Province)
- Hôtels à Québec (Ville)
- Hôtels à Montréal
- Hôtels à Niagara Falls
- Hôtels à Mont-Tremblant
- Hôtels à Trois-Rivières
- Hôtels à Baie-Saint-Paul
- Hôtels à Ottawa
- Hôtels à Toronto
- Hôtels à Vancouver
- Hôtels à Tadoussac
- Hôtels à Magog
- Hôtels à Lévis
- Hôtels à Sherbrooke
- Hôtels à Whistler
- Hôtels à Victoria
- Hôtels à Calgary
- Hôtels à Bromont
- Hôtels à Edmonton
- Hôtels à La Malbaie
- Hôtels à Petite-Rivière-Saint-François
- Hôtels à Percé
- Hôtels à Gaspé
- Hôtels à Sainte-Anne-des-Monts
- Hôtels à Iles de la Madeleine
- Hôtels à Drummondville
- Hôtels à Granby
- Hôtels à Lac-Mégantic
- Hôtels à Orford
- Hôtels à Mont-Laurier
- Hôtels à Sainte-Adèle
- Hôtels à Saint-Jérôme
- Hôtels à Val-David
- Hôtels à Morin Heights
- Hôtels à Lachute
- Hôtels à Rivière-Rouge
- Hôtels à Lac-Supérieur
- Killarney Provincial Park hôtels
- Lac Moraine hôtels
- Parc national de Waterton Lakes hôtels
- Parc provincial Sandbanks hôtels
- Parc national Banff hôtels
- Parc national de Riding Mountain hôtels
- Parc national de Fundy hôtels
- Parc national du Gros-Morne hôtels
- Parc national du Grand Canyon hôtels
- Hopewell Rocks Moncton hôtels
- Astrolab du parc national du Mont-Mégantic hôtels
- Parc provincial Algonquin hôtels
- Parc national de Jasper hôtels
- Parc national de Bruce Peninsula hôtels
- Parc national de Forillon hôtels
Plus de façons de séjourner et d’économiser
Hôtels recommandés
- Fairmont Le Manoir Richelieu, La Malbaie
- Esterel Resort, Estérel
- Hôtel & Spa Le Germain Charlevoix, Baie-Saint-Paul
- Hotel Bonaventure, Montreal
- Hôtel Le Concorde, Québec
- Hôtel Québec Inn, Québec
- Hôtel Palace Royal, Québec
- Hotel Valcartier, Saint-Gabriel-de-Valcartier
- LHotelQuébec, Québec
- Auberge du Lac Taureau, Saint-Michel-des-Saints
- Hotel & Suites Le Dauphin, Quebec
- Hôtel Must, Québec
- Ambassadeur Hotel, Québec
- Delta Hotels by Marriott, Quebec
- Hotel PUR Quebec, Québec
- Hôtel Chéribourg, Orford
- Auberge Godefroy, Bécancour
- Hôtel Sacacomie, Saint-Alexis-des-Mont
- Meilleurs hôtels domestiques
- Meilleurs hôtels internationaux
Destinations populaires où louer une propriété de vacances
- Locations de vacances
- Canada locations de vacances
- Canmore locations de vacances
- Kelowna locations de vacances
- Whistler locations de vacances
- Victoria locations de vacances
- Vancouver locations de vacances
- Tofino locations de vacances
- Calgary locations de vacances
- Ile de Vancouver locations de vacances
- Toronto locations de vacances
- Banff locations de vacances
- Penticton locations de vacances
- Osoyoos locations de vacances
- Mont-Tremblant locations de vacances
- Big White Ski Resort locations de vacances
Destinations hivernales populaires
Destinations balnéaires populaires
- Parc Provincial Sandbanks Hotels
- Hampton Beach Hotels
- Plage De Cavendish Hotels
- Hollywood Beach Hotels
- Venice Beach Hotels
- Plage De Carters Hotels
- Plage Principale De Playa Del Carmen Hotels
- Plage De Bavaro Hotels
- Plage De Kaanapali Hotels
- Plage De Fort Lauderdale Hotels
- Grand Bend Beach Hotels
- Plage De Lac Saint Jean Hotels
- Seven Mile Beach Hotels
- Skaha Beach Hotels
- Playa Dorada Hotels
- Ogunquit Beach Hotels
- Plage De Dog Beach De Lake George Hotels
- Chesterman Beach Hotels
- Plage De Kitsilano Hotels
- Plage De Maroma Hotels










